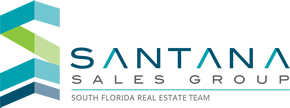DESCRIPTION
Kendall Square is one of the most beautiful community in one of the newer areas of West Kendall. It is the most interesting one due to its integration of retail and residences. Residents will have everything that they need within a single community.
- Easy to lease.
- Community qualify for mortgage financing.
DETAILS OF THE KENDALL SQUARE
- 489 townhouses.
- 294 single famiy homes.
- Retail space.
- School within the community.
- Beautiful club house with 14,000 sq. ft.: water park for kids, pool, grill area, business center, gym, and much more.
- Green areas with park for residents and roads around the lake.
- HOA $32.50 monthly.
- Club house included in the property taxes.
KENDALL SQUARE LOCATION
Marcas de sitios Básicos de Google Maps error: no se cargan JavaScript y/o archivos CSS. Si está utilizando do_shortcode () es necesario agregar filtros a su tema primero. Vea la FAQ para obtener más información.
TOWNHOUSE # 1
- 3 bedrooms and 2.5 baths.
- 2 levels.
- 1,608 sq. ft.
- Asking price: $285,000.
- Estimated rental income: $1,900 monthly.
- Model: Alhambra.
- Integrated livingroom, diningroom, and kitchen.
- Stainless steel appliances and granite countertop.
- One car garage plus plenty of space in the driveway.
- Full washer and dryer on the 2nd floor.
TOWNHOUSE # 2
- Corner townhouse with 4 bedrooms and 3 baths.
- 2 levels.
- 1,930 sq. ft.
- Asking price: $350,000.
- Estimated rental income: $2,150 monthly.
- Model: Paris.
- Formal living and dining room.
- Stainless steel appliances and granite countertop.
- One car garage plus plenty of space in the driveway.
- Full washer and dryer on the 2nd floor.
TOWNHOUSE # 3
- NextGen: Corner townhouse + studio apartament.
- 2 levels.
- 2,306 sq. ft.
- Asking price: $385,000.
- Estimated rental income: $3,200 monthly.
- Model: San Diego NextGen.
MAIN TOWNHOUSE
- 4 bedrooms (one located at the 1st level).
- 3 full baths.
- Formal living and dining room.
- Family room integrated with the kitchen.
- 2 cars garage.
- Granite countertop
- Full washer and dryer on the 2nd floor.
INDEPENDENT STUDIO UNIT
- Open floor plan with space for: small sofa and dining table, and full size bed.
- 380 sq. ft.
- Full size kitchen.
- Full size washer and dryer.
- Walking closet.
- Confortable size bathroom.
- Independent entrace.





































































